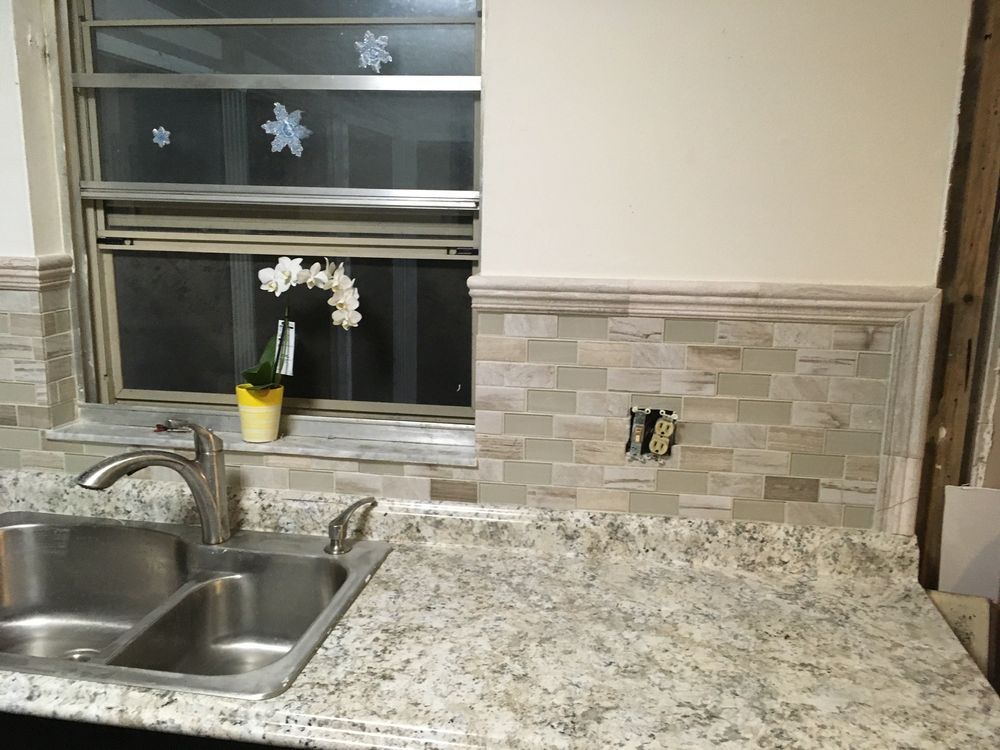Complete Custom Kitchen Remodeling
Kitchen remodeling is a popular home improvement project that can enhance both the functionality and aesthetics of your kitchen space. Here are some key aspects to consider when planning a kitchen remodel:

- Budget: Determine your budget for the project. This will guide your decisions on the scope of the remodel, including materials, appliances, and labor costs.
- Layout: Consider the current layout of your kitchen and whether any changes are needed to improve workflow, increase storage, or create more space. Common layout options include galley kitchens, L-shaped kitchens, U-shaped kitchens, and open-concept designs.
- Cabinetry: Choose high-quality cabinets that meet your storage needs and complement your desired aesthetic. Options include custom, semi-custom, and stock cabinets in various materials, finishes, and styles.
- Countertops: Select durable and visually appealing countertops that suit your cooking habits and design preferences. Popular choices include granite, quartz, marble, butcher block, and concrete.
- Appliances: Decide on the appliances you want to include in your new kitchen, such as refrigerators, ranges, ovens, dishwashers, and microwaves. Consider energy-efficient options to save on utility bills.
- Flooring: Choose flooring materials that are both stylish and practical for a kitchen environment. Options include hardwood, tile, laminate, vinyl, and engineered wood.
- Lighting: Plan for adequate lighting in your kitchen, including ambient, task, and accent lighting. Consider installing recessed lights, pendant lights, under-cabinet lighting, and skylights to enhance visibility and ambiance.
- Backsplash: Install a backsplash to protect your walls from spills and splatters while adding visual interest to your kitchen. Options include tile, glass, stone, metal, and mosaic designs.
- Sinks and Faucets: Choose a sink and faucet that are functional, durable, and visually appealing. Consider factors such as size, material, configuration, and finish.
- Storage Solutions: Incorporate efficient storage solutions to maximize the use of space in your kitchen. This may include pull-out shelves, drawer organizers, pantry systems, and overhead racks.
- Color Scheme: Select a cohesive color scheme for your kitchen that reflects your personal style and complements the rest of your home. Consider factors such as cabinetry, countertops, backsplash, flooring, and wall paint.
- Timeline and Logistics: Develop a realistic timeline for the project, taking into account factors such as ordering materials, scheduling contractors, and potential delays. Communicate closely with your contractors to ensure smooth coordination and execution.
- Permits and Regulations: Check local building codes and regulations to determine whether permits are required for your kitchen remodel. Ensure compliance with safety standards and zoning requirements.
- Cleanup and Maintenance: Plan for cleanup during and after the remodeling process, and consider any ongoing maintenance requirements for your new kitchen features.
By carefully planning and executing your kitchen remodel, you can create a beautiful and functional space that enhances your home’s value and meets your family’s needs for years to come.
For more information and or a FREE Estimate give us a call at (352) 470-7270 or fill out our short form.
